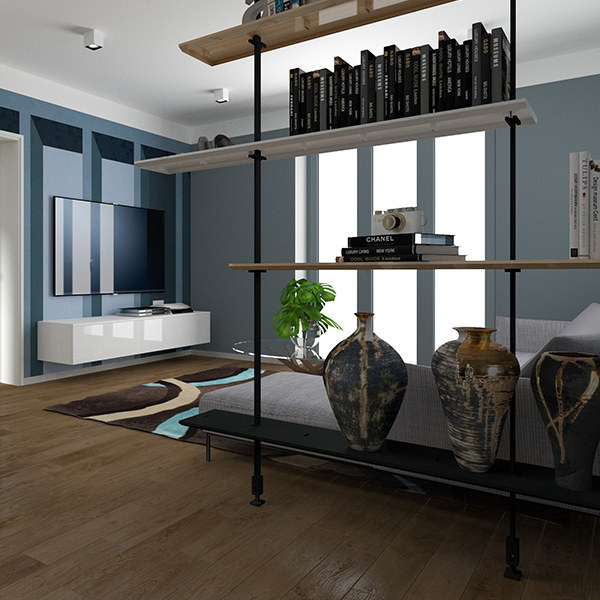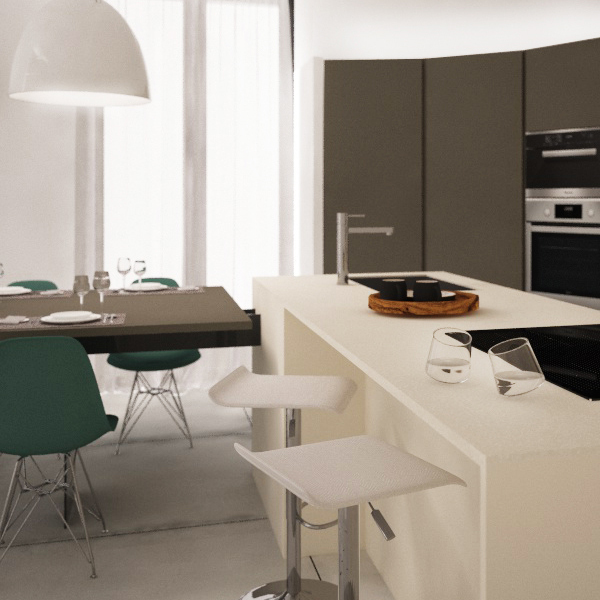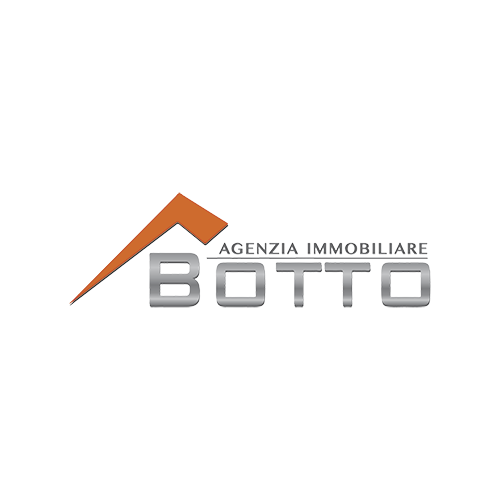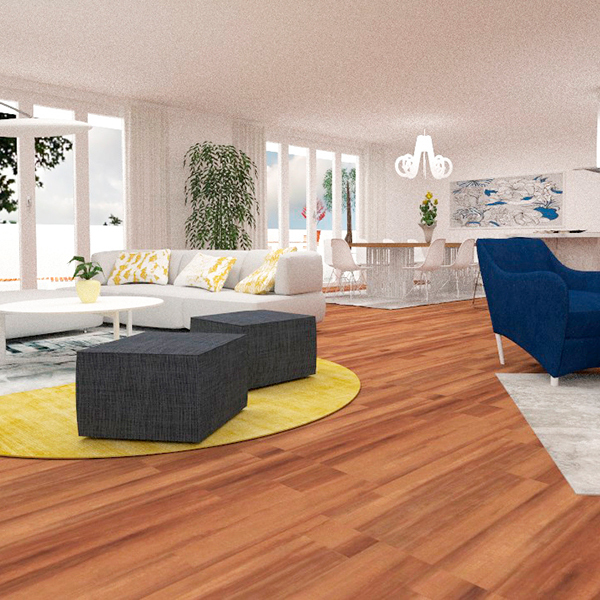ArredoCAD licenses
ArredoCAD Designer is the most popular 3D design software in Italy.
ArredoCAD Designer
1-month license
€140,00 / month
ArredoCAD Designer
3-month license
The most convenient solution for deepening your knowledge of ArredoCAD and exploiting its full potential
€360,00 every 3 months
ArredoCAD Kitchen
Monthly license
Monthly license: design outstanding kitchen layouts, floor plans, cabinets and more in minutes with ArredoCAD Kitchen.
€70,00 / month
ArredoCAD Kitchen
Annual license
Annual license: design outstanding kitchen layouts, floor plans, cabinets and more in minutes with ArredoCAD Kitchen.
€180,00 every 3 months
Support Plans
SUPPORT PLANS
ADVANCED SUPPORT
€18,00 / month
RESOURCES
Plug-ins and Video Courses
to make the best use of the potential of ArredoCAD for your projects
Learn about all the features and libraries included in the ArredoCAD Designer license
Features and libraries
- High quality rendering, Virtual Tour 360 and RealTime Player
- Multivan plant creation
- Presentation Pack Plug-ins (ImagePlus, VideoPath, SlideShow)
- Import images and textures, Dxf and Dwg plans, 3D files in .Skp (Sketchup), .3ds (3DStudio) and .Obj formats
- Partner product library
- Library of 30,000 items from Kitchens, Wardrobes, Bed groups, Bedrooms, Walk-in closets, Living areas, Bathrooms, Classical, Offices, Accessories, Complements, Lighting, Appliances, Tableware, Architectural elements
- Archive of 15,000 textures of materials and coatings
- Automatisms for inserting tops and baseboards, appliances, fixtures, floors, creating technical dimensioned prints of the project
Support services
Reliable and fast support service always available.

A series of answers to frequently asked questions to help you independently solve problems with installing or using ArredoCAD

Video tutorials and a quick 5-step guide to quickly familiarize yourself with basic ArredoCAD commands

We offer our customers personalized telephone support service by connecting to their PCs in real time
Hardware requirements
MINIMUM SYSTEM REQUIREMENTS
Intel i5 Processor*
8 GB Ram Memory
2 GB Ram dedicated graphic card **
Microsoft Windows 10 or higher
40 GB free space on the disk in which the program will be installed
* At the moment ArredoCAD cannot be installed on operating systems with ARM processors (for ex. Microsoft Surface Pro X with Microsoft SQ processors).
** Graphics cards Nvidia Quadro, Nvidia Quadro RTX, Nvidia RTX and Intel Iris XE are not recommended.
RECOMMENDED SYSTEM REQUIREMENTS
Intel i7 last generation processor or higher*
16 GB Ram Memory
4 GB Ram dedicated gaming graphic card ** (recommended: Nvidia Geforce Series GTX or Geforce RTX)
Microsoft Windows 10 or higher
Hard Disk SSD
50 GB free space on the disk in which the program will be installed
USED ON MAC SYSTEM VIA
Boot camp
Only with Intel cpu. Verify here
Parallels Desktop
With Intel or Apple cpu (M1,M2,M3).
Why choose ArredoCAD
ArredoCAD will help you create anything you can imagine.

Easy, fast and versatile
Very easy-to-use and time-saving for designing: these are some key strengths of ArredoCAD when compared to other software for solid modeling.

A marketing tool
One of the most effective selling and marketing tool, developed to support and add value to the work of interior designers and space planners.

The best brands of Made in Italy design
Constantly updated and extended through products of our prestigious partners, the libraries of ArredoCAD reflect the best trends of the "Made in Italy" design.

High-quality renderings and virtual tours
High quality renders in just 5 minutes and 360° panoramic renders possible to navigate with a PC, smartphone or tablet: the best way to show your design proposals.
ArredoCAD Experience
Professionals have chosen ArredoCAD.
The best way to present the potential of ArredoCAD is to report what users say. In this section you find opinions, experiences, comments, and case studies of many professionals who chosen ArredoCAD for their work. Find out what they tell about creating 3D interior design projects as well as furnishing and home staging spaces with ArredoCAD. Words and tips that can inspire professionals working in any field in which ArredoCAD can be used.
“ArredoCAD is an application that has many advantages, but according to our work experience, I would say the ability to have at our disposal a number of tools such as virtual tour, panoramic render or videos that allows us to operate and respond 360 degrees to our clients’ requests.”
TUTTOINTERNI
“We approached ArredoCAD software in 2017 because we believe in emotional selling of real estate and needed to maximize its potential. With the right program and design, we make our clients dream by showing them the capacity of the property.”
AGENCY BOTTO
“We included ArredoCAD to synthesize into one software the various programs that were being made available to us by the various suppliers. ArredoCAD immediately seemed to us to be the best design software because it is a perfect combination of technical precision and ease of use.”







